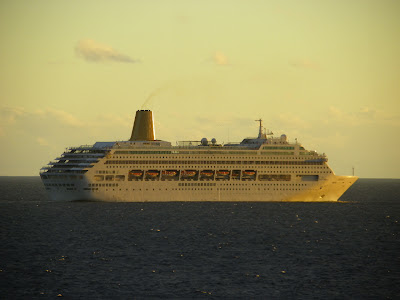
 A pre construction rendering showing several of the final designs features and ORIANA as completed.
A pre construction rendering showing several of the final designs features and ORIANA as completed. While in some cases a ships design will change very little during the early stages ORIANA's as we have seen changed very radically from Lloyd Werft & Bremar Vulkan generic hull and the highly CANBERRA inspired early Meyer Werft version to the finished design we all know and admire.
Below we feature some images comparing what to some are the most important room on board ORIANA the passengers cabins.
Here we two early sketches showing layouts for a standard outside cabin and a Balcony cabin.


Below we feature some images comparing what to some are the most important room on board ORIANA the passengers cabins.
Here we two early sketches showing layouts for a standard outside cabin and a Balcony cabin.


During ORIANA's early development it was decided to feature more public rooms on board than would be found on contemporary US based ship and as far as possible replicate the flow between passenger spaces on board CANBERRA.
As can be seen below in this comparison of the Promenade deck plans even before all the names of the various venues and final design work had been completed the final layout was approved also serving to offer future passengers a preview of what they could be doing on board P&O's greatest liner.
 Later Concept art played a large role in P&O's Marketing which feature multiple drawings showing passengers what was going to be on offer on board ORIANA .
Later Concept art played a large role in P&O's Marketing which feature multiple drawings showing passengers what was going to be on offer on board ORIANA . As can be seen below in comparing to the spaces as completed the drawings are are accurate down to some small detail.



Photo Copyrights: João Abreu & P&O Cruises



Sem comentários:
Enviar um comentário